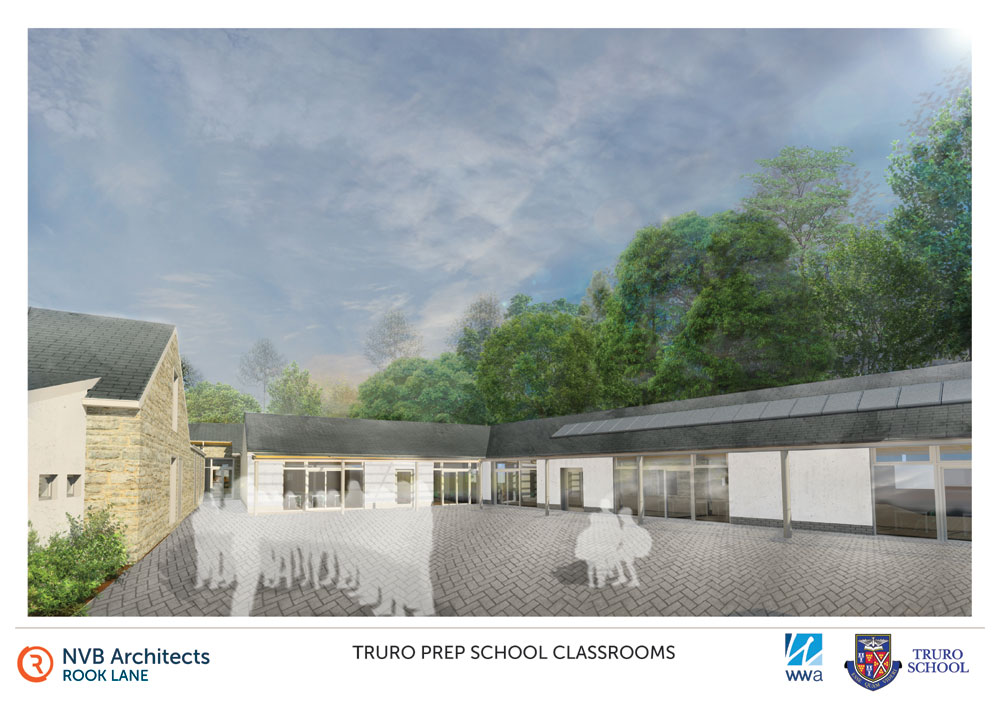
25 Jan New Buildings Planned for Truro Prep School
Work is well underway to create a transformational building for Truro Prep School, which will include new classrooms, performance hall, studio space, additional parking facilities and play areas.
This project marks the first major development at the school in almost 10 years and aims to enhance the learning environment for pupils and assist in the delivery of their Prep School Diploma.
Sarah Patterson, Head of Truro Prep School said:
“We are very excited about our new, long-awaited building project. The children will benefit hugely; they will have brand new classrooms designed to provide outdoor learning opportunities, and an extended playing area.
“Our new assembly hall will ensure that drama and music productions will be showcased as they deserve as well as providing a place for quiet reflection”.
The scheme has been designed by NVB architects, with WWA providing Project Management and Quantity Surveying services, driving the project from inception.
The new buildings have been designed to carefully consider the historic context of the site, whilst providing bespoke teaching facilities. The construction also encompasses sustainable features utilising the latest technology, including photovoltaics and maximising natural daylight.

The project is expected to be completed, with students occupying the buildings from Spring 2018.
David Malen, Associate Partner, said:
“The project team has worked hard to bring this scheme to fruition and we are thrilled to see the start of construction on site. The new facilities will provide fit for purpose teaching spaces which will be a real asset to the teachers and pupils”.


