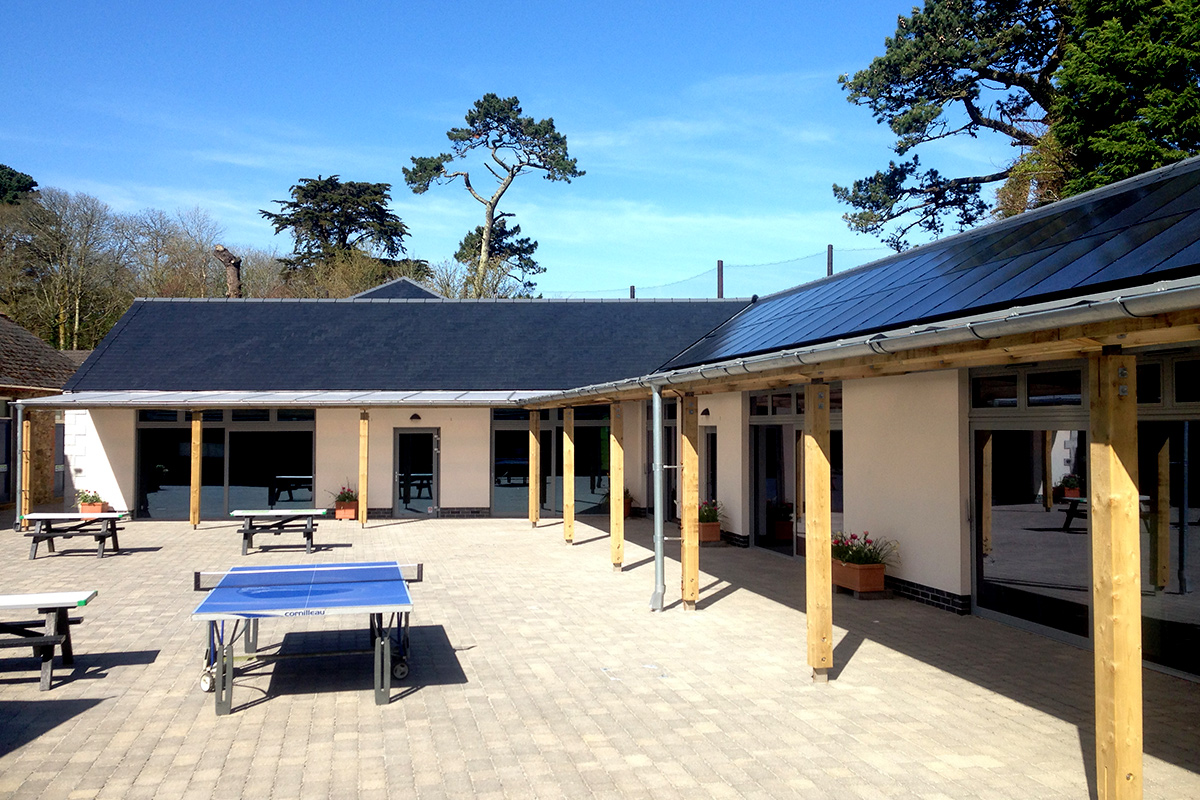Truro Prep School, Truro
This project will create a transformational building for Truro Prep School, which will include new classrooms, performance hall, studio space, additional parking facilities and play areas.
This project marks the first major development at the school in almost 10 years and aims to enhance the learning environment for pupils and assist in the delivery of their Prep School Diploma.
The scheme has been designed by NVB architects, with WWA providing Project Management and Quantity Surveying services, driving the project from inception.
The new buildings have been designed to carefully consider the historic context of the site, whilst providing bespoke teaching facilities. The construction also encompasses sustainable features utilising the latest technology, including photovoltaics and maximising natural daylight.
Images produced by NVB Architects.




