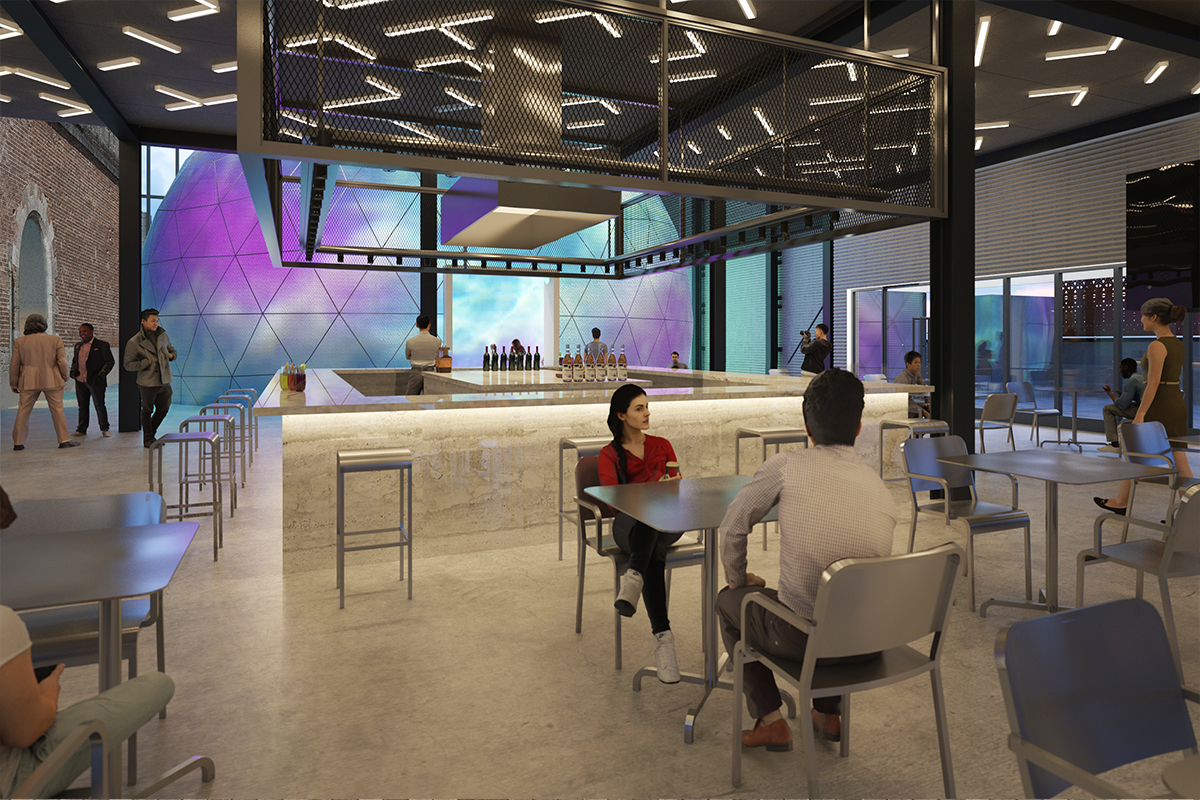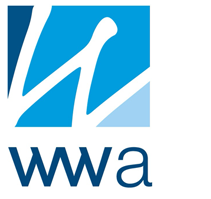
23 Mar Technology Hub to Transform Devonport Market Hall
Plans for the restoration of the Grade II Listed Devonport Market Hall have been submitted.
The £7m project will transform the former Devonport Market Hall. Built in 1852, the building will now house a digital technology hub, bar and restaurant.
Social Enterprise, RIO (Real Ideas Organisation) has submitted the plans for the scheme. The plans involve extending the internal space to accommodate flexible work, event and leisure spaces. The areas will be covered with a 15m high immersive dome, providing a large scale virtual reality theatre. This innovation will be the first of its kind in the UK and Europe.


Devonport Market Hall, Plymouth
Lindsey Hall, chief executive of RIO, said:
“We’re very pleased to be submitting full plans to gain planning permission for the Market Hall. It is a key step in the journey to realising our ambitions to create a world class, cutting edge digital arts, enterprise and learning centre in Plymouth including an amazing immersive dome with shared virtual reality technologies.”
Ward Williams Associates are providing Project Management and Quantity Surveying services on this scheme, working closely with LePage Architects.
Adam Ferguson, Associate Partner, commented:
“This Devonport Market Hall project provides an exciting addition to Plymouth in terms of its future use and design. We are working on similar buildings with complex historic infrastructure across the City, transforming them into contemporary buildings for people to use and enjoy. This includes projects such as Plymouth History Centre and the Melville building at the Royal William Yard”.
Images courtesy of LePage Architects


